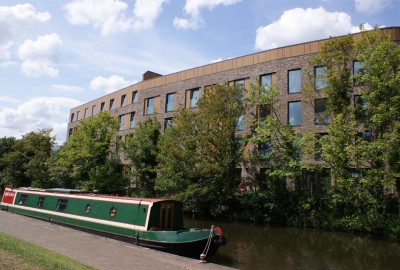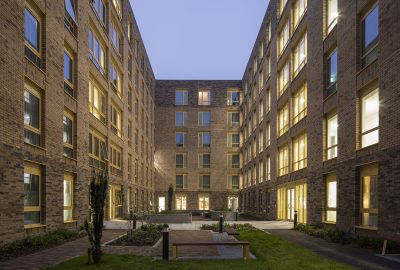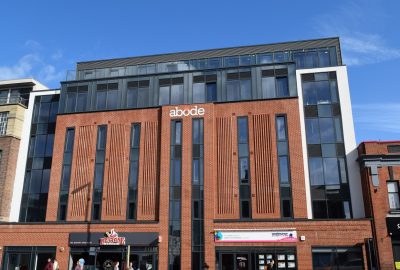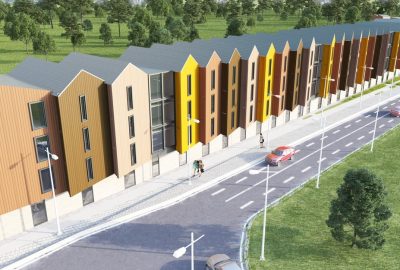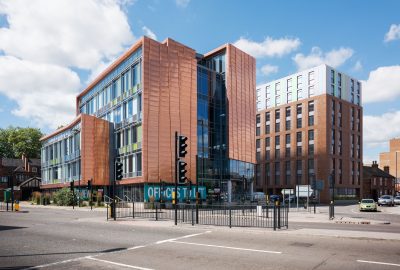Norwich Union House Nottingham, right in the heart of the city is now contributing to the renaissance of the city centre.Larry Greenwell,
Director, Pulse Associates
Norwich Union House is a five storey building on the south side of the historic Old Market Square in central Nottingham. It was built in the mid 1960’s as a mixed use retail and office complex. In recent years the office spaces had started to become classed as poor, not benefiting from the technologies available in more modern developments, and as such much of the space was vacant. The design team were asked to prepare a scheme of redevelopment, converting the office floors to student accommodation. The result is an 88 bed development arranged as cluster flats. The ground floor retail spaces remain.
A mixture of 2, 5, 6 and 8 bedroom apartments with private en-suite rooms. Each apartment has a shared kitchen with dining area and soft furnishings, making it an ideal space for socialising space.
This bright new modern accommodation building has fabulous amenities and is in a premium location overlooking Market Square.
The prominent building is a well-known landmark in Nottingham and despite its 1950s exterior, it also sits within the historic city conservation quarter.
Following a detailed site inspection and liaising with the existing design team, we were able to minimise disruption to the exisitng structural elements of the building, so this reduced the cost of the overall scheme.
Role
- Structural Engineering
Client
Red Oak Properties
Contractor
Clegg Construction
Architect
Rayner Davies Architects
Project Description
A redevelopment scheme, converting the office floors into student accommodation. An 88 bed development arranged as cluster flats. The ground floor retail spaces remain.
Value
£3,200,000
Completion
2017

