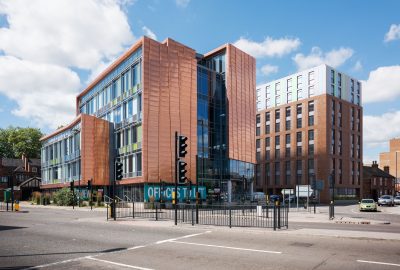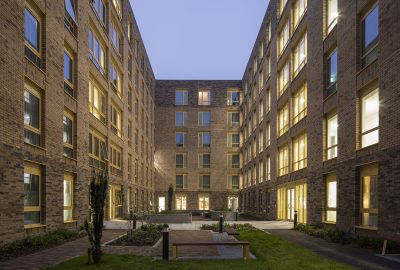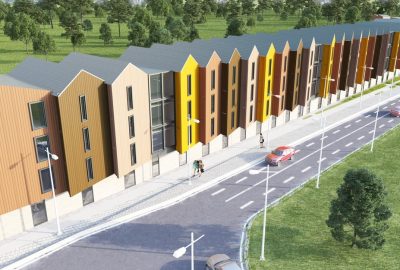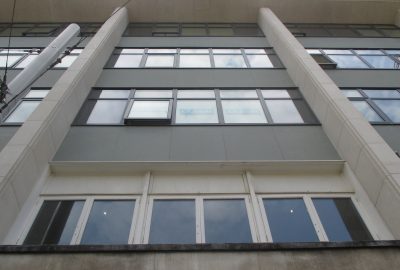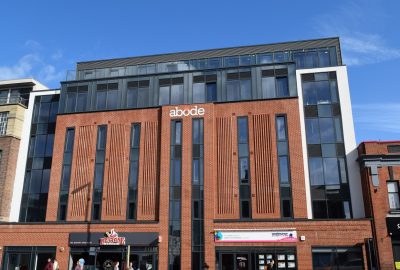What we have actually achieved sets a new benchmark for student accommodation.Oliver Peach,
Church Lukas
A low carbon construction technique was used to build this new-style student town house development. Hailed as setting a new benchmark in the design, environmental performance and provision of social space in the student accommodation market, the complex features 84 bedrooms in seven four-storey houses. The development includes social space which is 40% larger than typical cluster flats.
The primary superstructure is entirely made up of solid cross laminated timber panels, designed by BSP. On the front elevation, the upper floors overhang the ground floor, which was achieved by calling on the solid timber wall panels to act as deep cantilever beams. This made the project very quick to build saving time on the overall construction programme.
Role
- Structural engineer
- Civil engineer
- Transportation engineer
Client
Omni Developments
Contractor
Craig Wells
Architect
Church Lukas
Project Description
Seven four-storey town house new-build student accommodation scheme featuring 84 bedrooms.
Completion
2014

