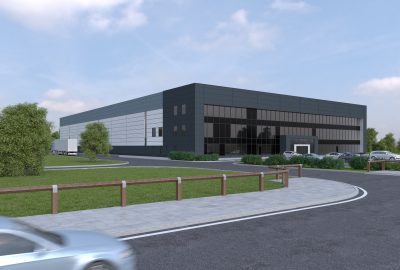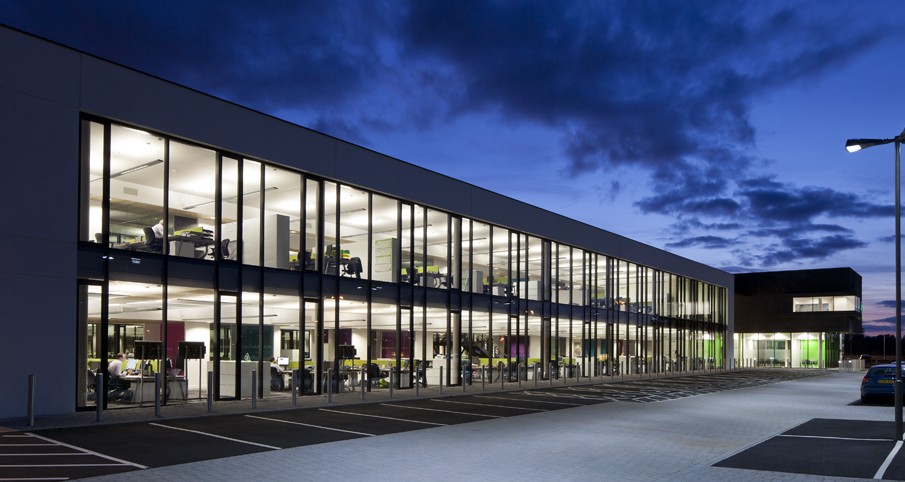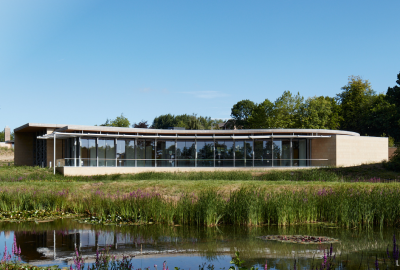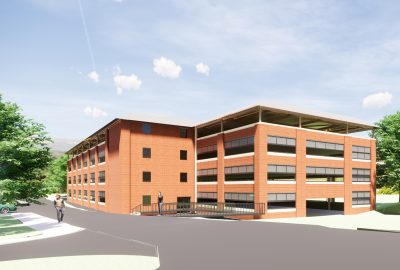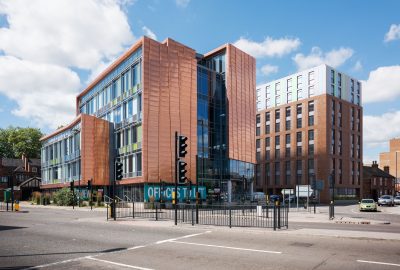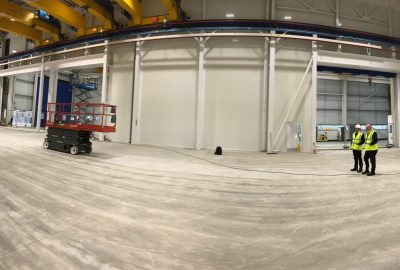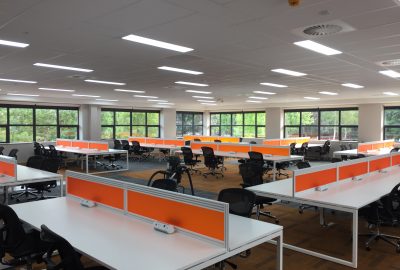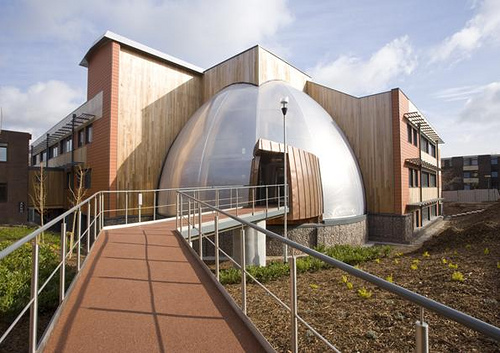Romo is renowned for its assorted library of classic and contemporary designs, offering a diverse style and timeless elegance enriched with a sophisticated colour palette.Emily Mould,
Design Director
A new multi-million-pound head office building for global business ROMO.
The £30m project is a 33,000m2 development which features offices, process and storage areas, a fully automated warehouse and delivers a new consolidated operational building at Kirkby-in-Ashfield for the world-renowned fabrics company ROMO.
The building will house almost 300 staff.
BSP Consulting were the civil, structural and transportation engineer for the new head office building.
Planning Manager Ltd (PML) were the Construction Managers providing all required resources, managing the trade contractors and the project for Client Romo.
The scheme consolidates the ROMO business, which is currently spread across four sites, into one headquarters building that will allow the business greater efficiency and remove the current need to transport fabrics and other products between each of their sites.
The layout of the building consists of three main elements: offices, atrium and warehouse.
The main objective of the development is to bring together these elements by siting them on a masonry plinth, below the principal elevations.
The forms above the plinth have a consistency of treatment and height, while the elements of the warehouse, atrium and offices have different details to reflect their internal uses.
Key challenges and engineering solutions:
The installation of the fully automated storage retrieval system (ASRS) is being undertaken using high speed stacker cranes to access 23,000 trays of material.
This as an example of exceptional quality. We see ASRS as having many advantages and gives constructional opportunities such as Clad-Rack. It also reduces the constructional costs in achieving the floorslabs tolerances for operating MHE in Highbay VNA.
The project demonstrates what can be achieved aesthetically with concrete. The concrete frame is exposed. Giving in this case high quality design studio offices and an atrium.
Here is some drone footage of the construction stage:
https://youtu.be/_qRpAG4nOXM
Here is a tour of the completed building:
https://www.procon-nottinghamshire.co.uk/events/info/webinar-romo-fabrics-presentation-and-site-tour
Role
- Civil Engineering
- Structural Engineering
- Transportation Engineering
- Designed to BIM Level 2
Client
ROMO Fabrics
Contractor
A Management Contract
Architect
Maber Architects
Project Description
A new multi-million pound head office building for global business ROMO.
Value
£30M
Completion
2020

