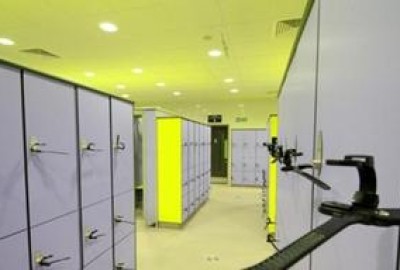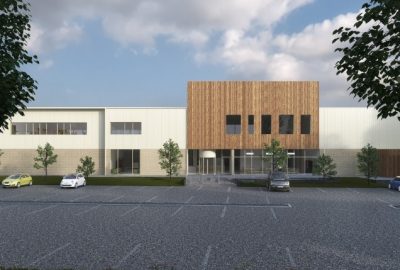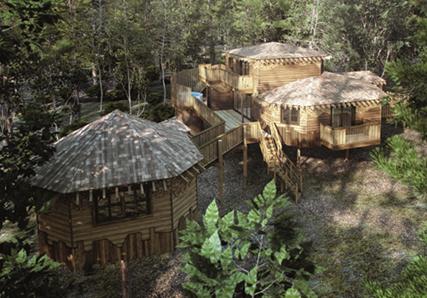The building is set within a sensitive historic town and we all had to pay particular focus on the materials and the detailing.Carl Hilton,
Director of BSP Consulting
Premier Inn Lewes East Sussex is a mixed-use development provided numerous challenges for the client and construction teams to overcome. From the planning stage through to commencing on site, the client’s team had to navigate through the planning stage, listening to interested parties and consultants and producing a design that would enhance the local townscape. After planning permission was granted the team then had to work within tight budget constraints and high specification requirements to meet the Whitbread Group requirements.
The works included demolition of the existing two-storey Magistrates Court and the construction of three retail units to ground floor and a 61-bed Premier Inn to first and second floor. Founded on CFA piles, the building has a structural steel frame to ground floor, an in-situ concrete floor slab to first floor level, which then carries a timber frame to the first, second and roof levels.
The exterior is clad with brick incorporating feature bands, sections of flint walling and a section of wall hung tiles. These chosen materials mirrored similar historic buildings within Lewes.
BSP engineers designed the development to take account of a flood defence sewer which runs under the site.
A challenging project, the team has produced a scheme that looks impressive and blends well within the surrounding area.
Role
- Civil Engineering
- Structural Engineering
Client
Jessops Construction
Contractor
Quora (Lewes) Ltd
Architect
Juice Architects
Project Description
A mixed-use development featuring a new Premier Inn above retail and restaurant ground floor units.
Value
£6m
Duration
61 Weeks
Completion
September 2016





