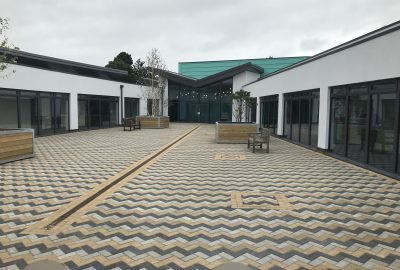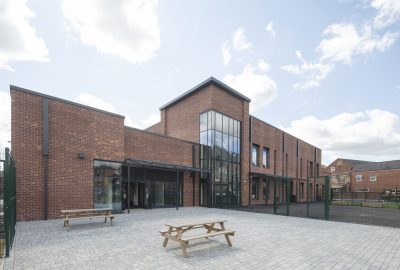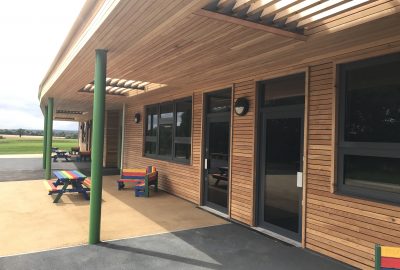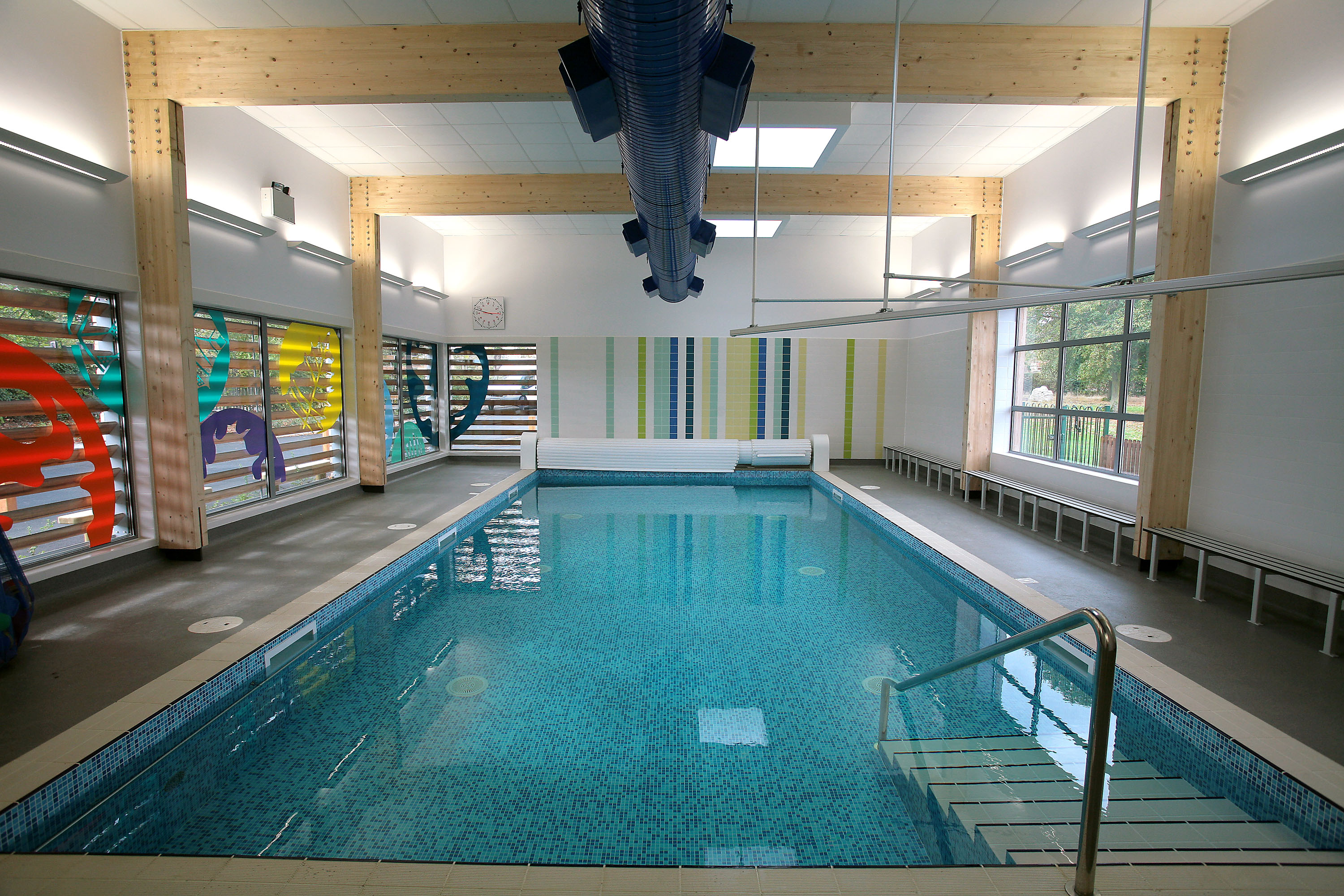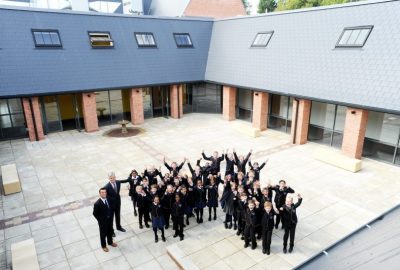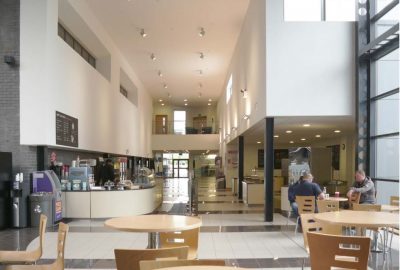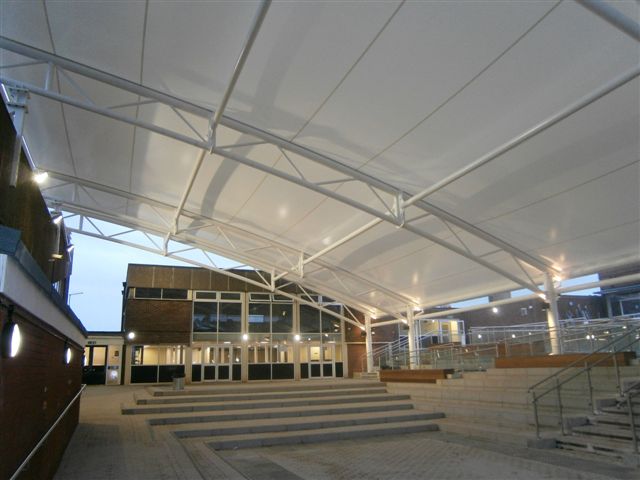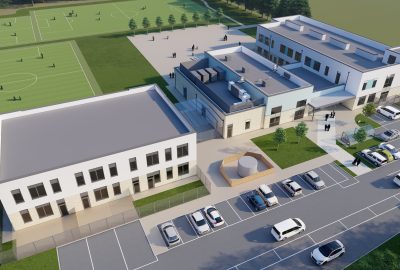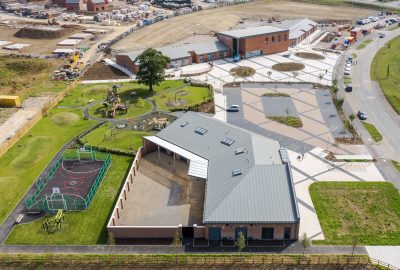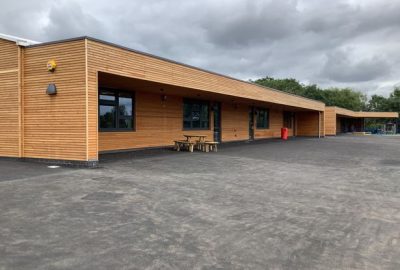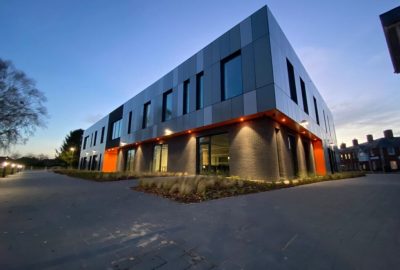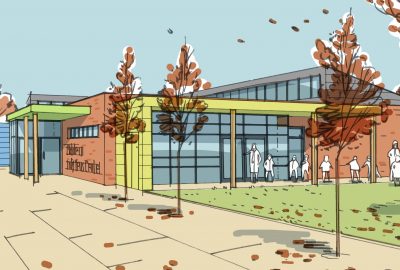This scheme is a high quality SEND school, providing safe and inspiring places for young people to learn and thrive.Chris Flint,
Director, G F Tomlinson
Oscott Manor new school scheme, a new build two-storey SEND school in Birmingham.
BSP Consulting provided civil, structural and transportation engineering services on the new BIM Level-2 facility for Oscott Manor School.
The SEND (Special Educational Needs and Disability) secondary school supports pupils with autism.
It has moved to a new site in Erdington, having outgrown its current building.
The new 29,923 sq ft modern educational facility includes a range of teaching spaces for ICT, design and technology, science and music, as well as general staff facilities and external play areas.
It also includes a multi-use games area (MUGA), a forest school with associated lighting and secure boundaries, staff parking and safe drop-off and pick-up areas for pupils.
Delivered under the Department for Education’s Priority School Building Programme and being built by G F Tomlinson,
The school was completed in winter 2021 and provides spaces for 120 young people aged 11 to 19.
Key challenges and engineering solutions
The school was designed as a steel frame with shallow UC beams and precast units to give shallow floor construction. This partially 1 and 2 story frame is built with sports hall facilities.
BSP worked closely with Bond Bryan Architects to make the building looks stylish with its straight envelope and L shape on plan.
Here is a video of the Oscott Manor SEND School Birmingham Handover Day:
Role
- Civil Engineering
- Structural Engineering
- Transportation Engineering
Client
Oscott Manor SEND School
Contractor
G F Tomlinson
Architect
Bond Bryan
Project Description
A new two-storey SEND school in Birmingham
Value
£10m
Completion
2021


