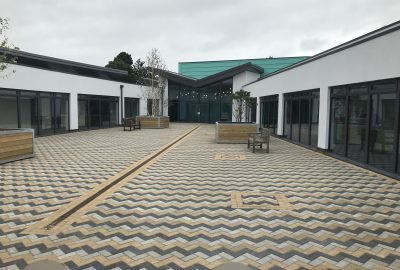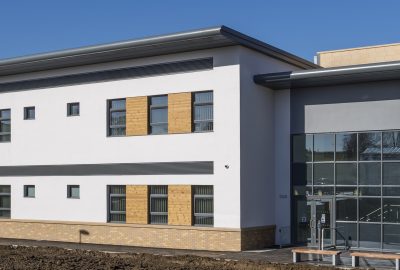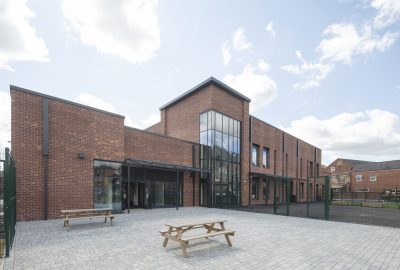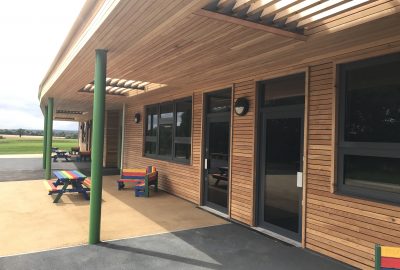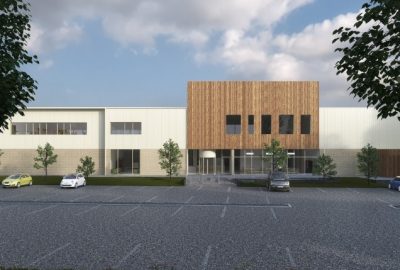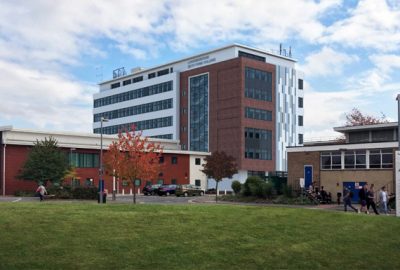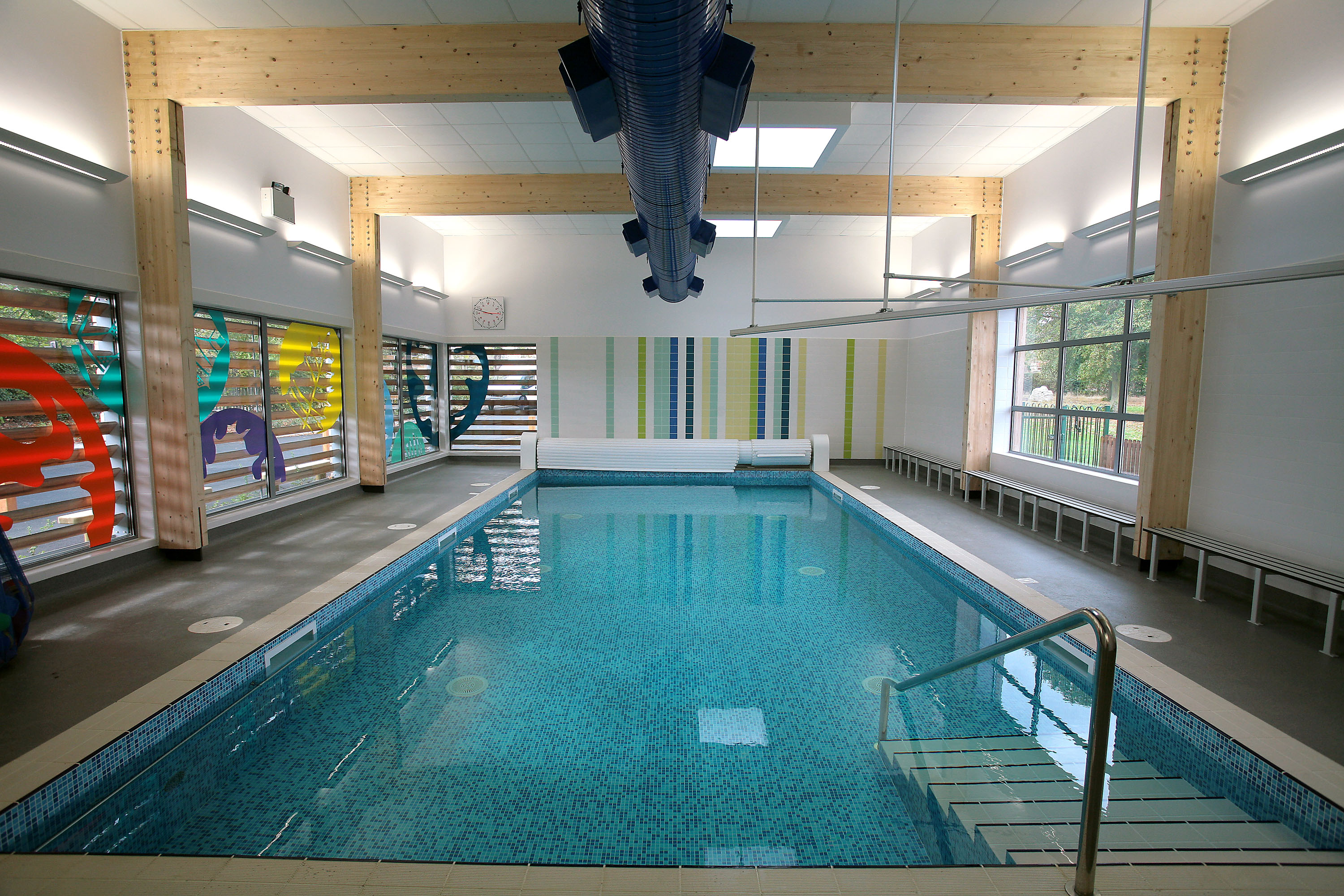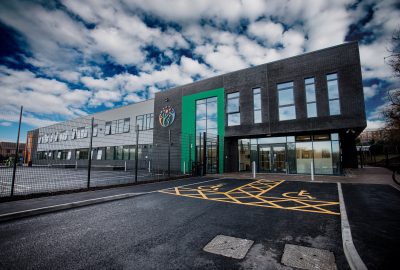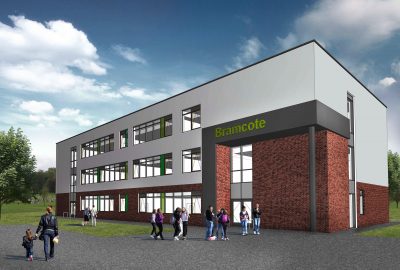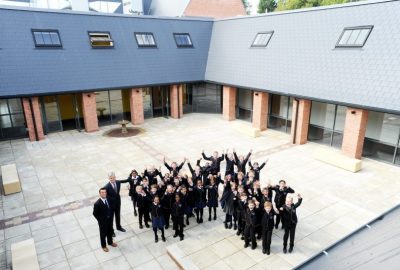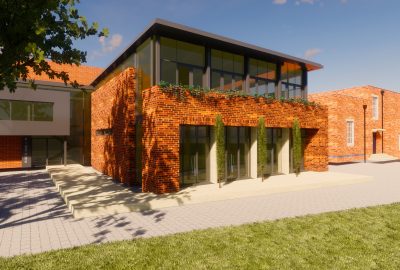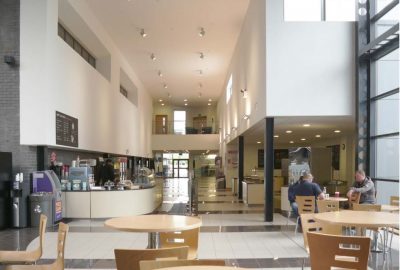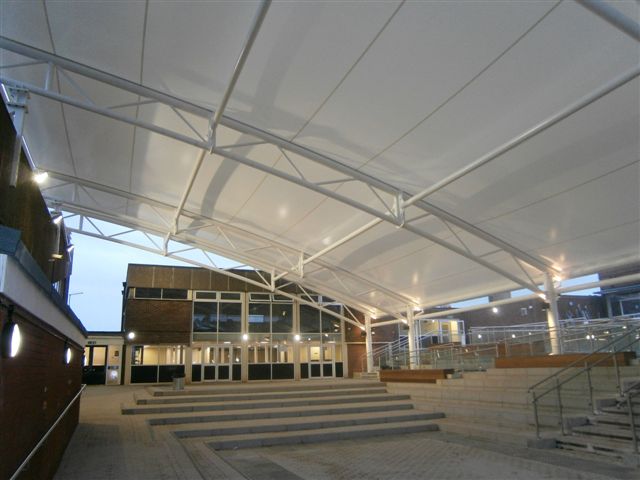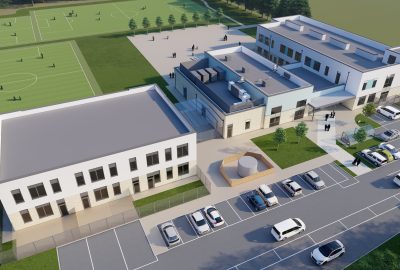We are very pleased to be a part of the team that is developing this project to provide new school places for youngsters in Nottingham.Carl Hilton,
Managing Director, BSP Consulting
Middleton Primary School Nottinghamshire is a School expansion scheme in Wollaton, Nottinghamshire.
BSP Consulting provided civil and structural engineering services for Nottingham City Council on the project which involves the demolition of an existing nursery block and the creation of a new early years building.
The extension was to create two additional classrooms, an extension to the school hall and a new car park were also part of the plans for the site in Harrow Road.
The work will provide more than 200 extra pupil places. It will expand from 420 places to 630 places.
BSP structures director Carl Hilton said: “BSP has wide experience of working on ‘live’ sites at schools and colleges where construction and improvement work is undertaken alongside and in conjunction with the day-to-day operation of the organisation. We are very pleased to be a part of the team that is developing this project to provide new school places for youngsters in Nottingham.”
The project is funded by Nottingham City Council, part of the funding is from the Education and Skills Funding Agency’s Basic Need Funding with additional funding coming from the sale of old school sites.
It has been project managed by the council’s Major Projects team.
Other members of the Middleton Primary School Nottinghamshire construction team include architects CPMG, Wates and Gleeds.
The funding has been allocated from the Education and Skills Funding Agency’s Basic Need Funding, with some additional cash coming from the sale of old school sites across Nottingham, including the former Haywood School playing fields.
Key challenges and engineering solutions
The main challenge for the project team was working within a live school environment.
The main challenges on civil engineering side where:
- New car park is located over a very poorly ground, around 0.7% CBR with some areas affected by Tree Root Protection areas. Because of the poor ground we needed to excavate around 1 m deep providing an Intergrid to the bottom of the build-up for ground stabilization. Additionally, for the areas of the new car park that where within the tree root protection areas, we have proposed a tree root protection solution from Geosynthetics.
- As a result of this design, and because the soil had infiltration capacities, we proposed for all the new car park area to be permeable tarmac, allowing firstly, to use the deep build-up area as big soakaway, and permitting some other areas around draining into this big soakaway without needing to discharge into surface water pipework. Secondly, the permeable paving on top of the tree root protection areas allows for the water infiltrate into the ground and watering the trees, minimizing the environmental impact of having a car park being built next to the protected trees.
- A second challenge was related with the fact of the existing school having a quite large hard surfacing playground area to the back, and the need to tie in nicely the levels of the new building and building extension onto those areas and at the same time, making sure not to have any ponding areas. When analysing the problem, we realized that we needed to intervene in an area outside our initial scope of works, whereby, to resolve the problem we designed a ground model, including the areas outside the initial scope of works, to reshape the playground area levels and creating good falls to specific draining collection spots proposed during the design of the scheme (channel drains and gullies).
- A third challenge was related with a STW pipe with 750mm diameter crossing along all the south part of the school inside the school boundary. This 750mm diameter pipe has a 10m wide easement where it is not allowed to build any permanent structure, and even the landscaping within this area, need to be to STW specifications in terms of size and root depths.
These are the main engineering challenges outside the standard design.
Role
- Civil Engineering
- Structural Engineering
Client
Nottingham City Council
Contractor
Wates
Architect
CPMG
Project Description
A School expansion scheme at Middleton Primary and Nursery School in Wollaton, Nottingham.
Value
£4.1m
Completion
2021

