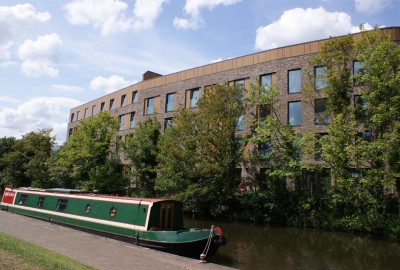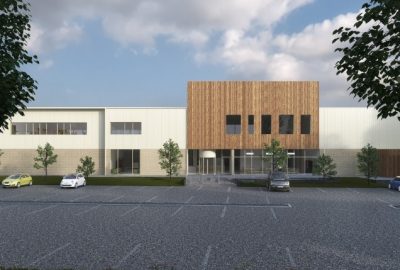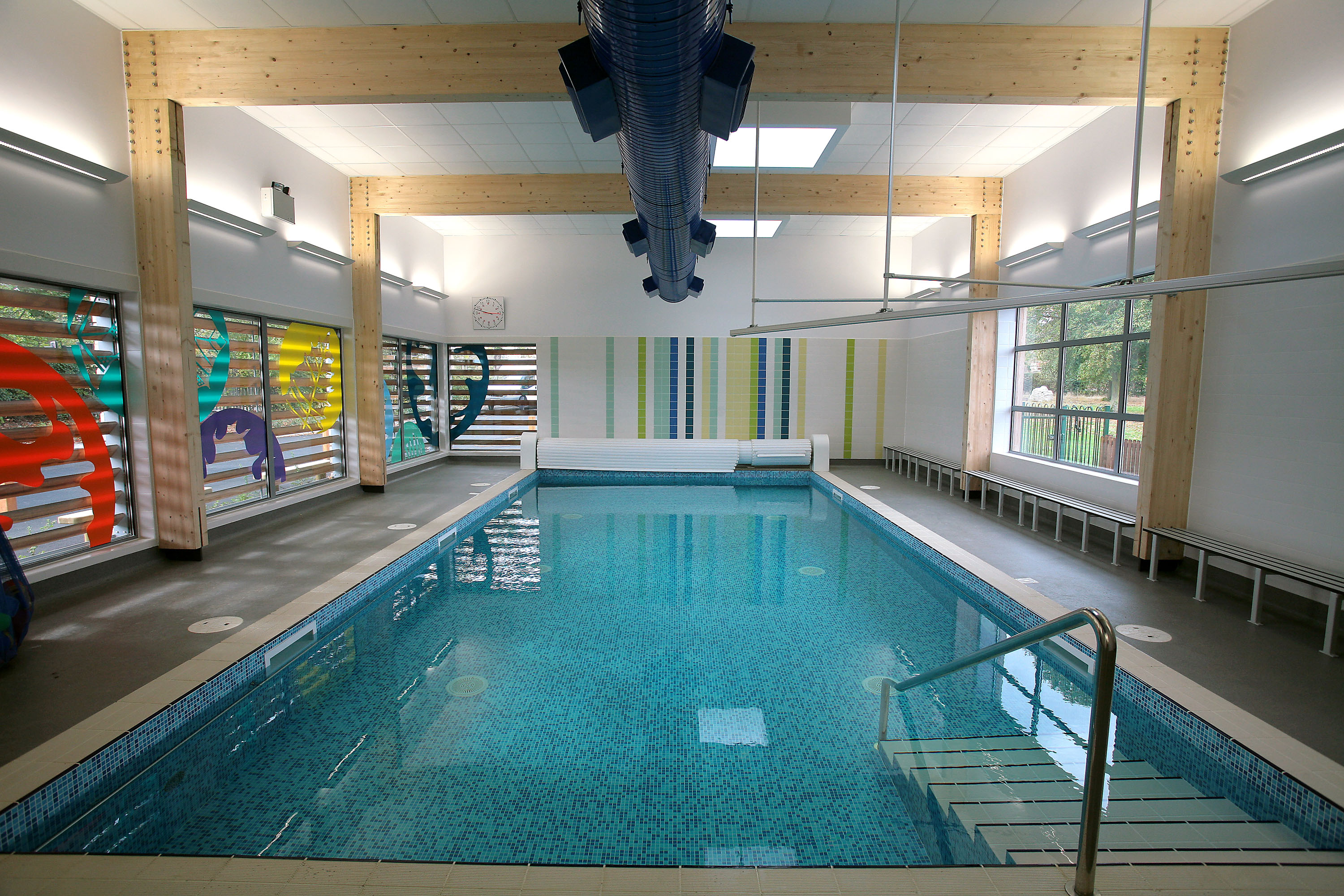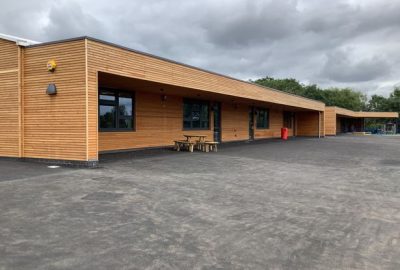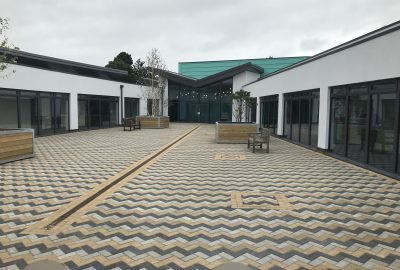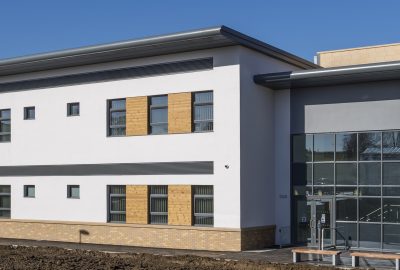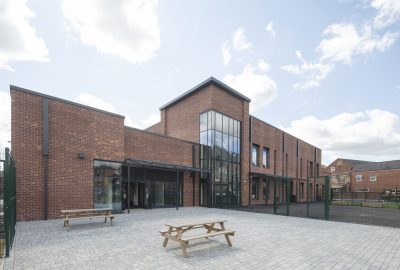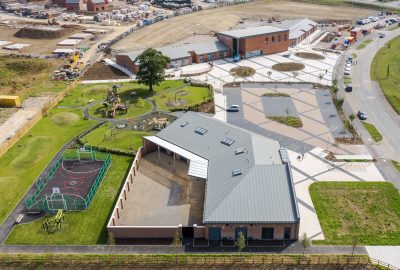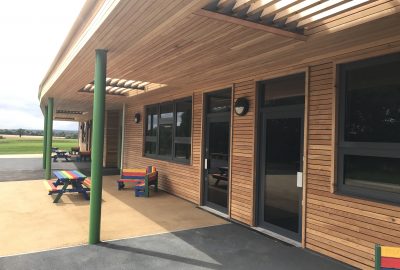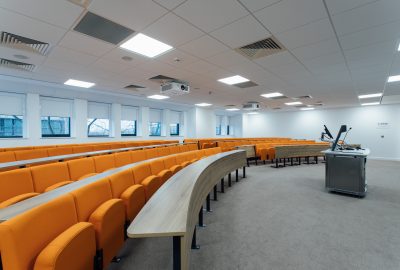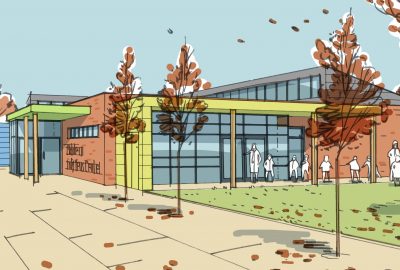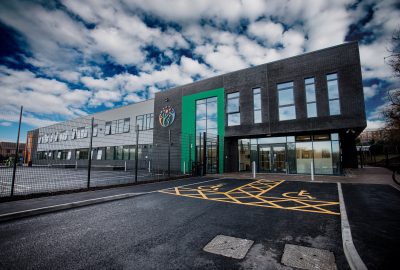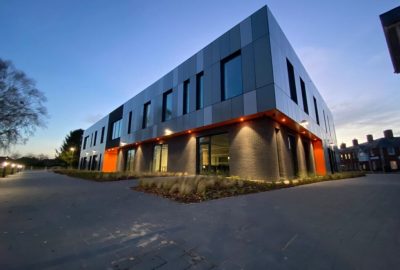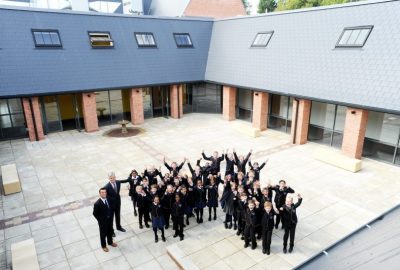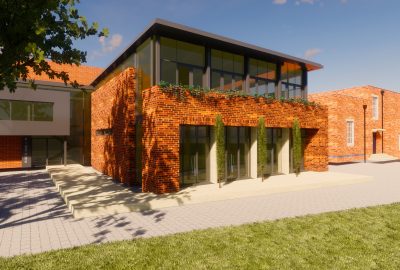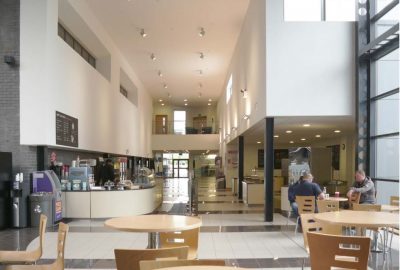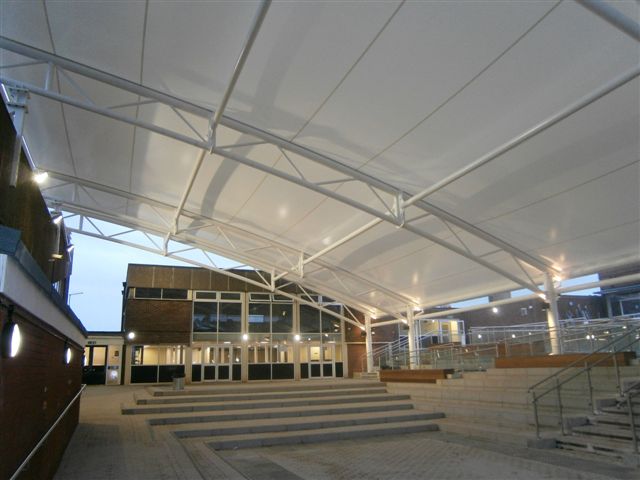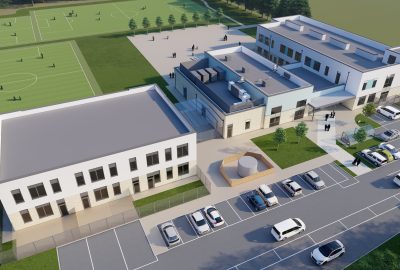The refurbishment is an important part of the college’s strategy to maximise space to accommodate its student population.Peter Owen, Managing Director ,
Willmott Dixon.
A-Block is one of Loughborough College’s key teaching buildings, its 1960s-built home was no longer fit for purpose. The building has been refurbished and stripped out to provide a complete renewal, apart from its structural walls, with a new lay-out inside, new cladding and a new roof.
The site remained open throughout to ensure the students and staff were not disrupted by building work. The team used a special programme to mitigate against disruption to campus life, with clear communication and clever sequencing of work so it did not affect the crucial exam period.
Extensive structural surveys assisted in developing robust design and costing.
Open plan spaces create better circulation for the students.
The project was procured through Scape Group’s Major Works framework and finished several weeks early.
Key challenges and engineering solutions
Detailed Investigations were carried out to look into the existing construction detailing. The building was re-clad in a brick slip system on carrier trays.
The carrier trays were supported back to the concrete frame, allowing for modern levels of insulation and compliance with fire stopping.
Robust detailing was achieved given the existing building constraints.
BSP collaborated with the design team to ensure fire, structural, acoustic and thermal compliance of the cladding system.
The structural frame was reanalysed for increased dead loading and compliance with modern codes of practice.
Additional life was given to the frame by the application of anti-carbonization coating to the concrete.
Role
- Structural Engineers
- Civil Engineers
Client
Loughborough College
Contractor
Willmott Dixon
Architect
IBI Taylor Young
Project Description
The design and refurbishment of Loughborough College block A.
Value
£10m
Completion
November 2015

