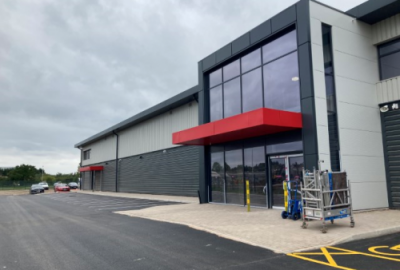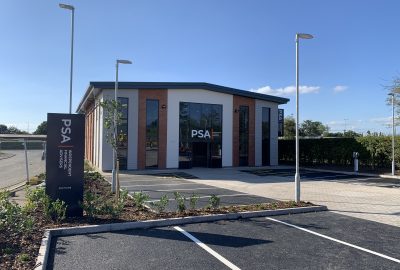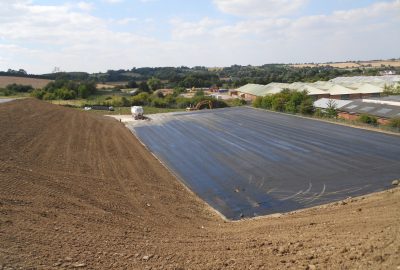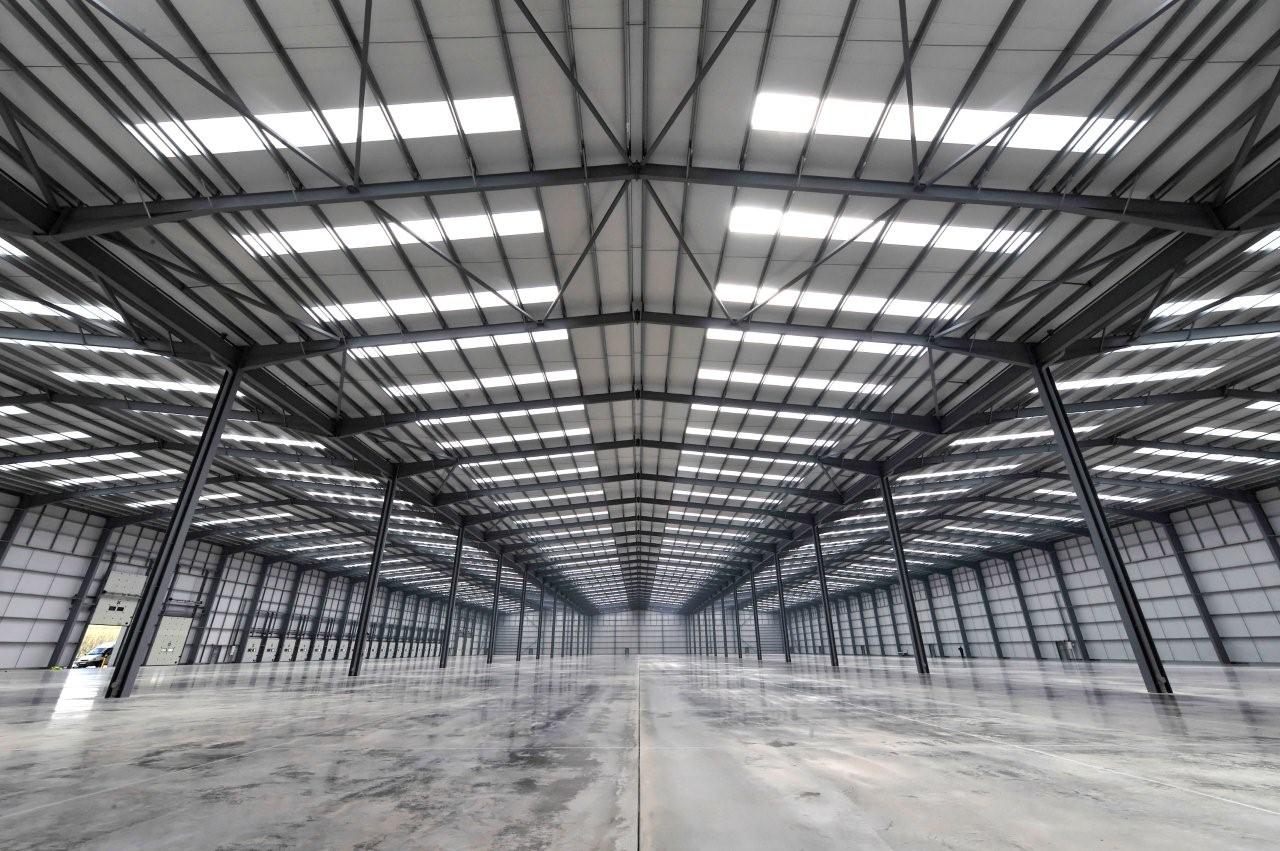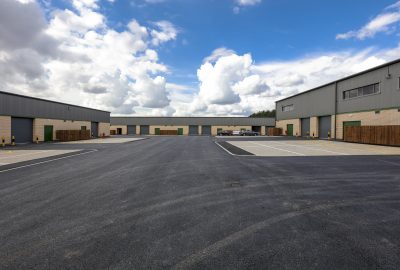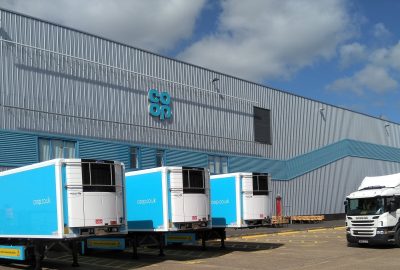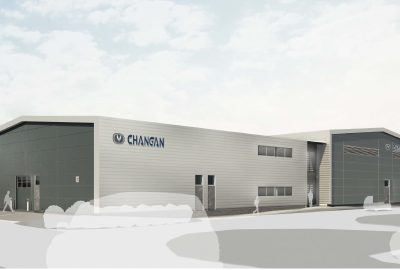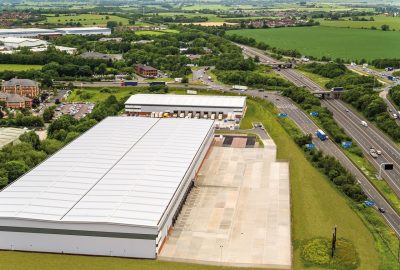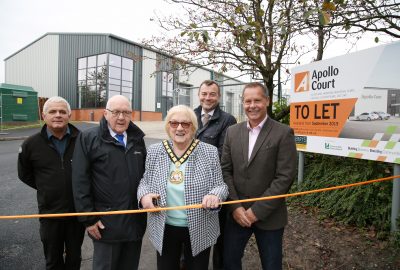The ISF Group Ltd is at the forefront of surface coatings technology and has been committed to developing innovative solutions for over 100 years.AFS Bridgwood,
ISF Group Ltd
This ISF Warehouse Extension Leicestershire project consists of extensions to the existing warehouse facility including the basement structure and associated infrastructure.
ISF Coatings is at the forefront of surface coatings technology and has been committed to developing innovative solutions for over 100 years.
Coating timber and wood for all applications including MDF primers and sealers. Precat and acid cat lacquers, PU & water based primers and topcoats.
ISF Coatings is at the forefront of surface coatings technology and has been committed to developing innovative solutions for over 100 years.
Coating timber and wood for all applications including MDF primers and sealers. Precat and acid cat lacquers, PU & water based primers and topcoats.
BSP Consulting provided civil and structural engineering consultancy services.
The ISF Warehouse Extension Leicestershire project involved in filling of the open delivery yard, creation of new gate house and extension to this production and administrative facility.
The new building to the former delivery yard area had to tie in with two existing structures of differing styles and levels.
BSP overcame this challenge through detailed inspections on site and careful consideration of the levels.
The extension had challenging site levels to contend with resulting in a two storey facility to tie through with the existing building.
High loads on the first floor slab led to the design of a cast in situ reinforced concrete slab, along with new retaining walls.
BSP’s civil engineers produced an external levels layout drawing.
S184 Alterations to existing site access and adopted highway and a detailed onsite private drainage design for foul and surface water
BSP Consulting provided civil and structural engineering consultancy services.
The project involved in filling of the open delivery yard, creation of new gate house and extension to this production and administrative facility.
The new building to the former delivery yard area had to tie in with two existing structures of differing styles and levels.
BSP overcame this challenge through detailed inspections on site and careful consideration of the levels.
The extension had challenging site levels to contend with resulting in a two storey facility to tie through with the existing building.
High loads on the first floor slab led to the design of a cast in situ reinforced concrete slab, along with new retaining walls.
BSP’s civil engineers produced an external levels layout drawing.
S184 Alterations to existing site access and adopted highway and a detailed onsite private drainage design for foul and surface water.
To find out more about ISF Coatings take a look here:
https://isf.co.uk/
Here is a similar project that BSP Consulting have been involved in:
Co-op Group Distribution Centre Northamptonshire
Role
- Civil Engineering
- Structural Engineering
Client
ISF Group Ltd
Contractor
Sullivan Building
Architect
Staniforth
Project Description
Extensions to the existing warehouse facility including the basement structure and associated infrastructure.
Value
£2.5m
Completion
2016

