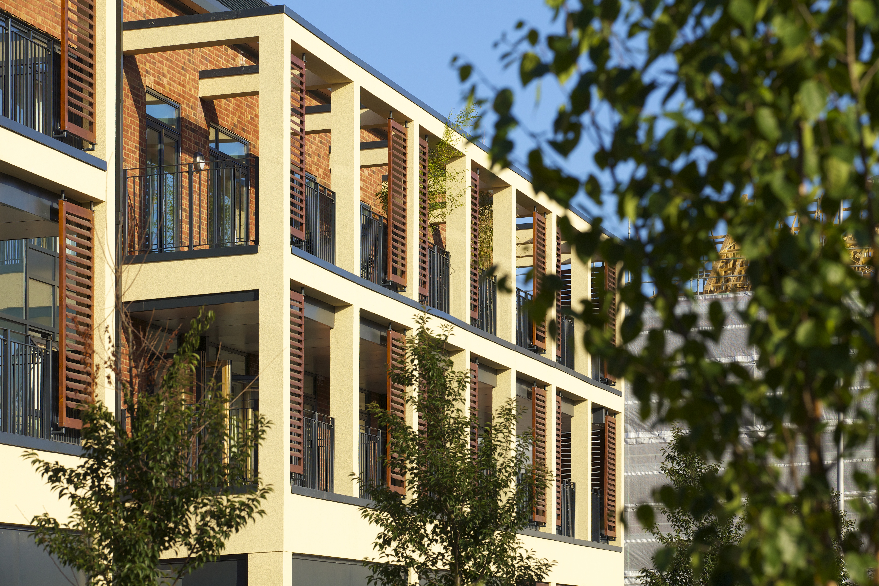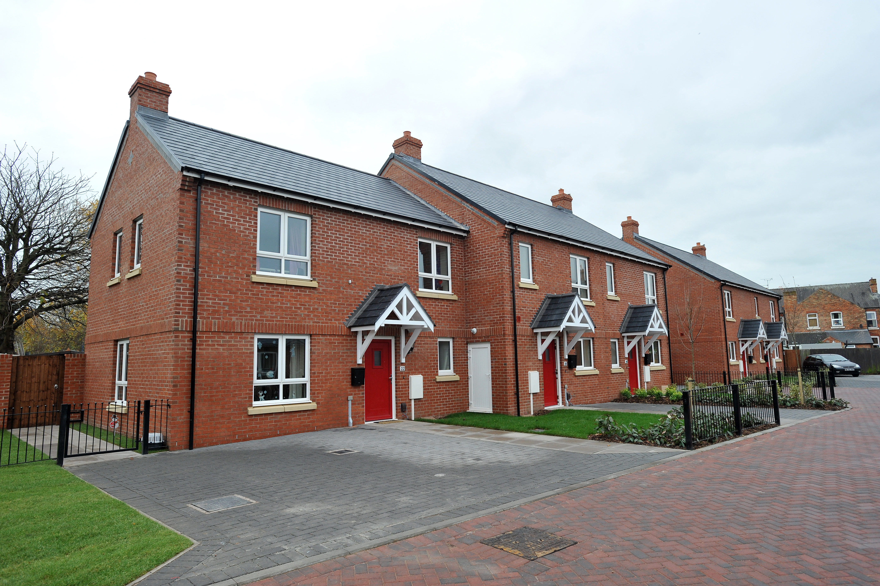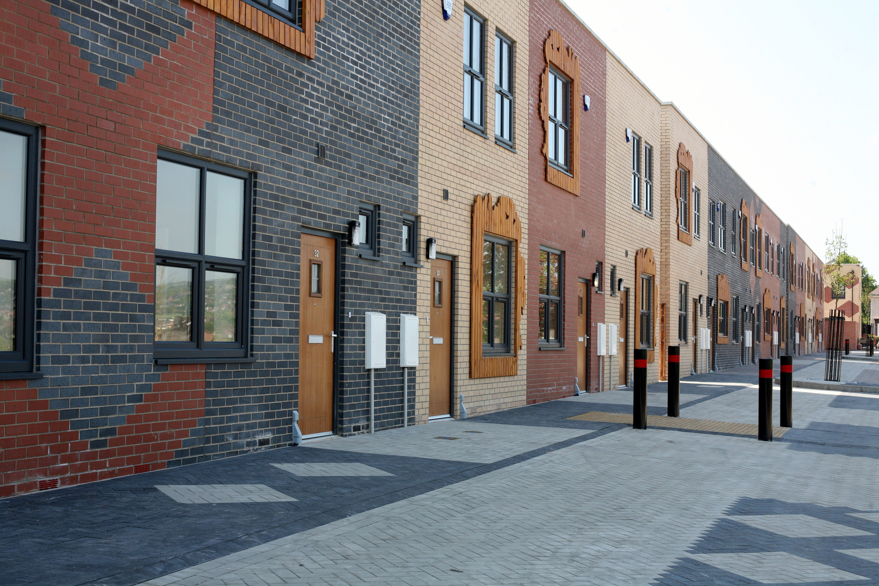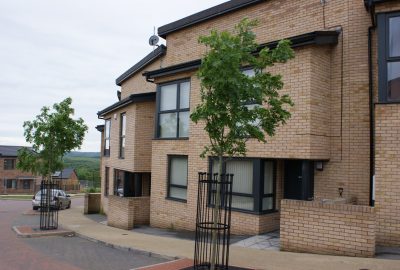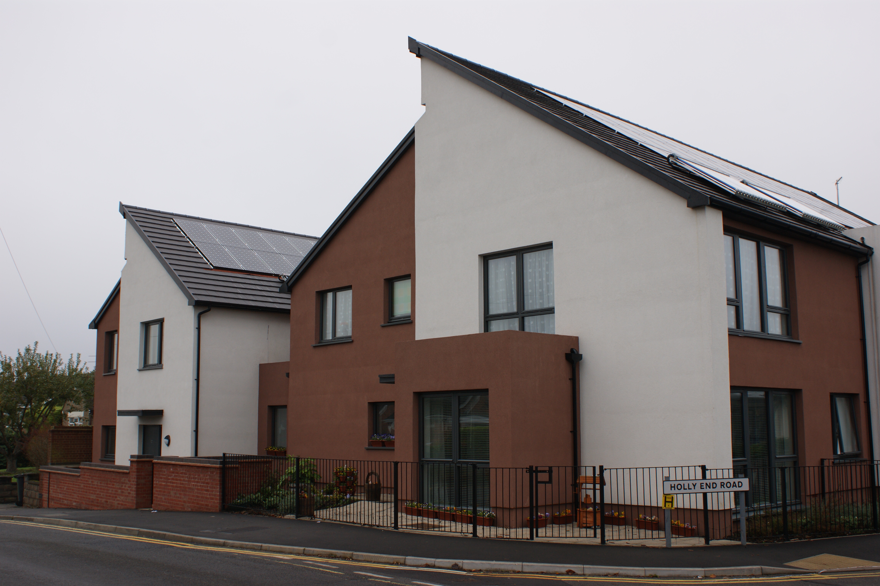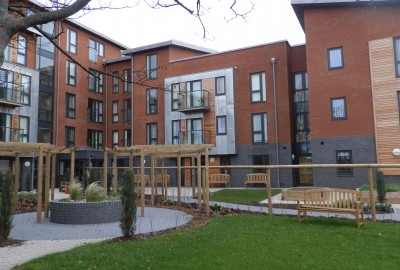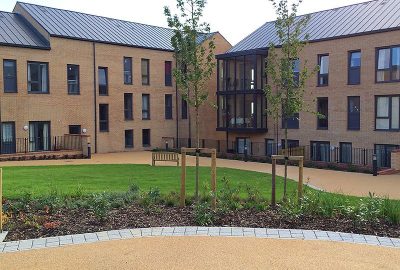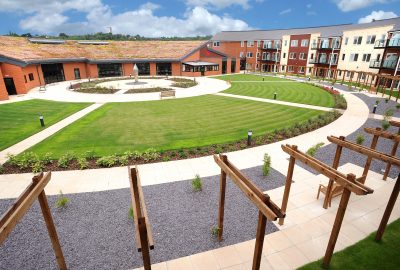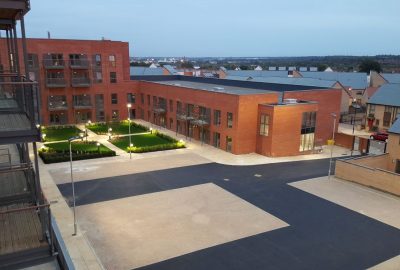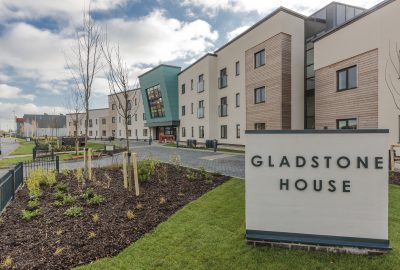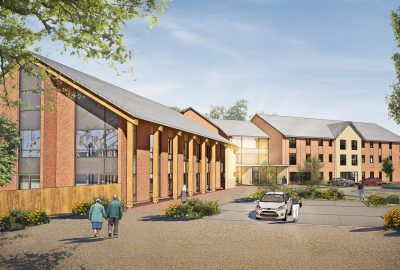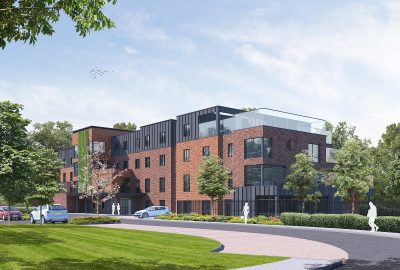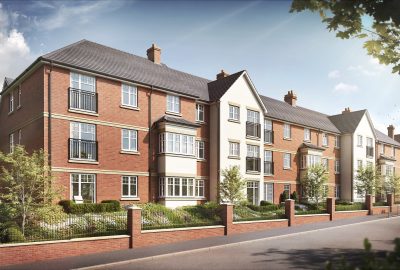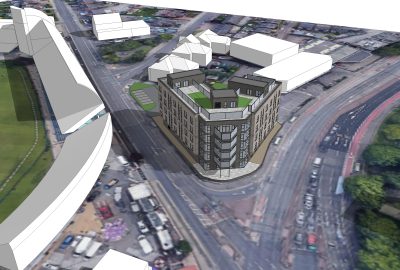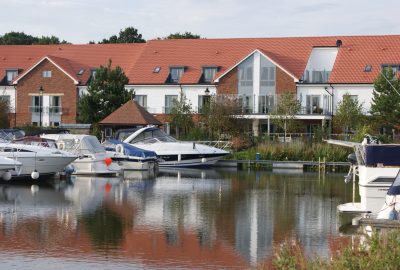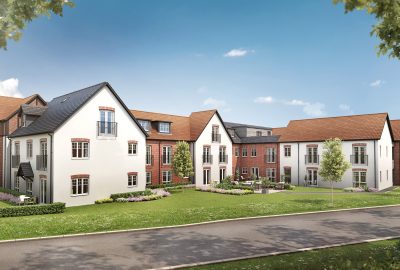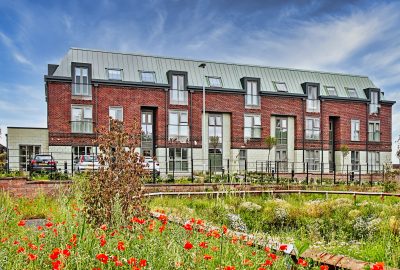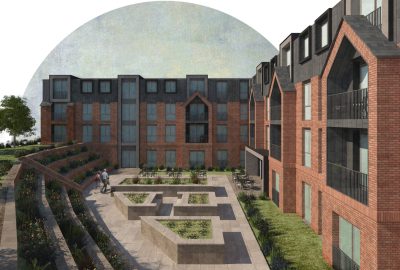We are very excited about the developments for Strelley Road and I believe that local people will really benefit from the new facilities and options they will offer to the community.Cllr Dave Trimble,
Portfolio Holder for Leisure and Culture
Strelley Court in Nottingham comprises of a new 3-storey, 37 apartment independent living scheme, a ground floor community library and a joint services complex.
The Strelley Court Complex enables true independent living by raising the bar regarding supportive independent living accommodation and providing the community with a modern educational facility. Through exemplary design and build quality, these 37 state-of-the-art one bedroom apartments and library provides much needed regeneration to the Nottingham community.
The main building to the west of the site was designed as a steel framed transfer structure up to first floor level, providing the open spaces required for the community library at ground floor. A lightweight two storey prefabricated timber frame structure was constructed over the library for the independent living spaces. To the east side of building the structure changes to primarily traditional load bearing masonry up to first floor level, with the timber frame structure continuing over up to the second floor. The building envelope is finished in a mixture of glazed panels, traditional and stack bonded masonry and rendered blockwork.
A key challenge was the array of superstructure types utilised to achieve NCH’s aspirations of high ceilings and an open spanning library.
Enabling works involved the demolition of the former library, housing and 5 independent buildings, accommodating child care facilities. The library facilities and housing office were temporarily relocated to nearby premises to continue to serve the community throughout the construction works.
Through working collaboratively from the outset with the rest of the project team, we successfully value engineered the scheme to provide added value. In particular, we developed a building solution which incorporated 3 construction methods to meet the accommodation and design requirements within our client’s brief.
The ground floor library was made up of a structural steel frame, large open floor area and curtain walling with hollow core precast ground floor slab. The ground floor apartments were constructed using traditional masonry and insulated precast flooring, the first and second floors were formed using timber frame with masonry façade.
The design review resulted in 7 additional apartments being constructed within the same building footprint.
The façade is a mix of brickwork stretcher bond and stack bond with large areas of monocouche render. Numerous glazed juliette balconies also contributed to the ground and first floor façade. The roof is a mono truss design with PIR insulation board.
Internally, works comprised complex M&E installations (inc. power, lighting, CCTV, fire alarm, individually controlled MVHR systems, Wireless Access Points Wi-Fi, sprinkler system, induction loop, individual flat intercoms, fully automated key-fob access and solar panels).
Located on the ground floor, the Strelley Road Library provides contemporary library resources and study space, in addition there is an information desk for Council and housing services and an interview / meeting room for Nottingham City Homes. The library provides the community with improved computer access and equipment; including free Wi-Fi and a dedicated under-fives children’s area.
The new Independent Living Scheme accommodates apartments for persons over the age of 55 or disabled, specifically designed to provide independence within a secure environment.
A communal tenant room is provided along with communal parking and gardens for tenants. All apartments were completed to the highest standard, whilst accommodating the varying needs and abilities of the residents.
Externally, the scheme was completed with extensive drainage works, a new entrance road and car-parking, landscaping & boundary fencing. Existing landscape features, such as mature trees and hedgerow were retained, and additional trees and vegetation were planted along with the installation of bird boxes to enhance the ecological value of the site.
The new building on the site of the old Strelley Road Library, Aspley Housing Office and Stepney Court, features the following:
Library:
- Information and Library desk
- Bookable meeting room
- Confidential interview room for Nottingham City Homes
- Public disabled toilet and baby change/feeding facility
- Free Wi-Fi and access to PCs
- Printing/photocopying
- Landscaped outdoor area
The Independent Living Accommodation:
- Separate tenant entrance
- 37 one-bedroom flats for people over 55 or disabled; six ground floor and 31 on first and second floors
- Lift access
- Ground floor tenant communal room
- Communal garden and parking for tenants.
Strelley Court stands as a vibrant and inclusive cornerstone in the community. It has set a new benchmark of quality for independent living, has revitalised the area and provides welcoming, energy efficient, safe spaces in which residents are proud to call their homes.
Winner ‘Regional Housing for Older People’ at the Elderly Accommodation Counsel Housing Awards
Winner ‘Best Social or Affordable New Housing Development’ at the LABC East Midlands Building Excellence Awards
Role
- Structural Engineering
- Civil Engineering
Client
Nottingham City Homes
Contractor
GEDA Construction
Architect
Halsall Lloyd Partnership
Project Description
This scheme comprises the construction of 37 independent living units including communal areas, library and all associated external works.
Value
£4.5m
Duration
68 Weeks
Completion
2018

