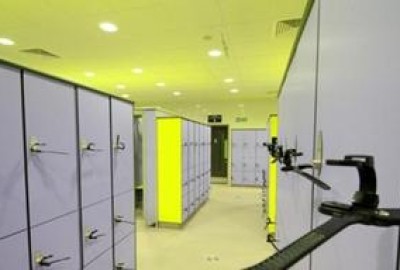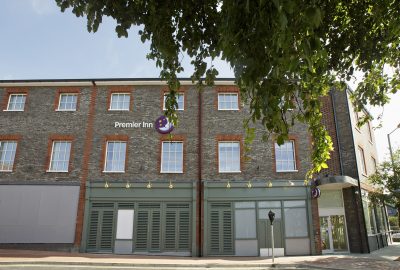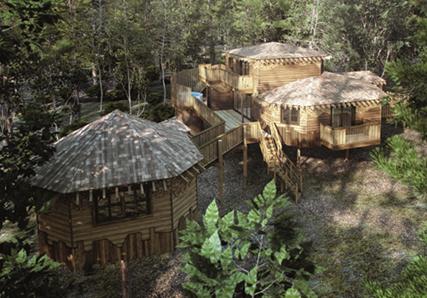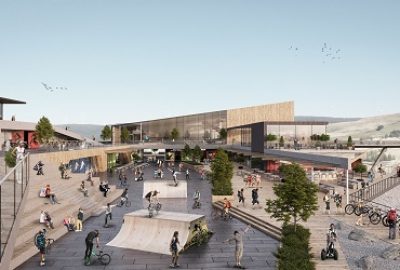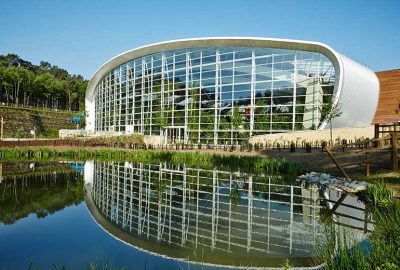The technical awareness, professionalism, flexibility and cooperation made the team a joy to work with, the engineering design has resulted in a fantastic building.Jon Rigby,
Bond Bryan Architects
Hykeham Community Hub is a new community HUB (behind the Manor Farm Academy and accessed via Valerian Place).
Comprised of two community rooms separated by a screen which can be drawn back to create one larger room. There are two small office/reading rooms plus kitchen and toilet area. Within the ‘sport’ area there are 4 full sized changing rooms each with shower and toilet provision plus ‘officials’ changing room and storage areas. All these facilities have been designed to comply with current Sport England requirements. Patio doors from the Community area can be opened up onto outside sheltered areas to enable parents and friends to watch the outdoor sports activities.
It is envisaged that the exterior area will be marked out for football pitches (including 5 a side) however the council are also looking to encourage netball, rounders and other team facilities.
Clive, Matt and the BSP Team made an exceptional contribution to the Community Hub Project. The technical awareness, professionalism, flexibility and cooperation made them a joy to work with from start to finish and the engineering design behind the scheme has resulted in a fantastic building which everyone is rightly proud of. Statement made from Jon Rigby – Bond Bryan Architects.
Role
- Civil Engineering
- Structural Engineering
Client
North Hykeham Town Council
Contractor
Gelder Group
Architect
Bond Bryan
Project Description
A community hub, comprised of changing facilities, club room with kitchen, meeting spaces, and multipurpose areas.

