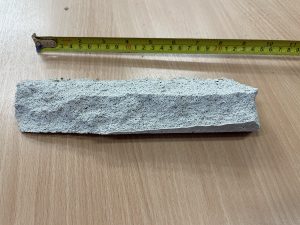RAAC has been highlighted in the press recently so just what is it, what’s the problem, how is it recognised and how can BSP Consulting help?
Our structural engineers have experience of identifying RAAC, having been commissioned to survey a wide range of buildings over the past few years.
RAAC – Reinforced Autoclaved Aerated Concrete – is a form of reinforced concrete that was used as an alternative to traditional sand, cement and coarse aggregate mixes, generally in the pre-cast industry between the 1960s and 1990s. The products were used primarily in panel format for ‘flat’ roofs covering a range of buildings across the United Kingdom including schools, further education colleges, as well as commercial buildings.
The panels were formed from a fine aggregate mixture that had certain chemicals added, creating gas bubbles and, with the addition of heat, an aerated mix. The resultant panels are significantly lighter than traditional concrete mixes that contain coarse aggregate.
Steel tension reinforcement was used to impart tensile strength of the panels, much in the same way as traditional reinforced concrete. However the aerated mix does not provide the same level of passive resistance to chloride ingress or carbonation. To overcome this, the reinforcing bars were coated with a protective material. However this material has been found to reduce the bond of the reinforcement within the aerated cementitious mixture – thus providing a material of significantly less strength than its traditional counterpart.
Signs of failure
Panels formed from RAAC have failed. Failure can be catastrophic and can lead to injury of building users and/or severe disruption to the users and owners. Failure however may also be preceded by certain signs.
Investigations conducted by the Building Research Establishment (BRE) have helped to identify the common signs of potential problems including very high span to depth ratio, well above the generally accepted guidance by British Standards and more modern Eurocodes. This high ratio can lead to excessive deflection which in turn can lead to damage to waterproof coverings over the roof panels resulting in water ingress. Also, the excessive deflection can lead to water ponding and sludge build up that adds weight in excess of that considered at design stage.
In addition, cracking to the soffit of the planks has also been observed which is always a cause for concern in any material. With RAAC cracking may be a result of missing longitudinal reinforcement or insufficient anchorage of the tensile steel bars.
Recognising the panels is not straight forward. The panels are grey, much like the majority of pre-cast or cast in situ concrete.
However experienced structural engineers from BSP Consulting are aware of the tell-tale signs of RAAC.
“We have experience in identification of panels in a range of buildings and providing our clients with guidance of the appropriate further steps to take, which can range from a regular watching brief to, occasionally, removal or additional support,” explains BSP Consulting director Paul Elphick.
“BSP Consulting’s RAAC expertise can help clients to identify and assess the issue and to choose the best solution to help avoid further problems.”
Contact one of our offices in Leicester, Nottingham or Derby to find a structural engineer to survey any buildings with RAAC or that may feature RAAC.
More information from the Institution of Structural Engineers on RAAC can be found here.


