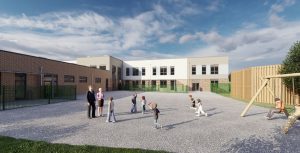A project to deliver a new SEND school in Lincolnshire has almost been completed.
BSP Consulting provided civil and structural engineering services for the new-build St Lawrence School in Horncastle.
The £16m school, built by Willmott Dixon and designed by project architect the Kier Group, replaces an end-of-life school that was no longer fit for purpose.
Procured through Pagabo’s Major Works Framework, the new school has been built next to where the old school had been sited.
This is the fifth special education needs and disabilities (SEND) school that Willmott Dixon has delivered for Lincolnshire County Council, with BSP being involved in all five.
Carl Hilton, BSP’s MD, said: “We are very pleased that this project to deliver a new SEND school in Lincolnshire is almost complete.
“Lincolnshire County Council has invested a considerable amount to improve SEND support for children and young people. BSP Consulting is proud to have played a part in helping to deliver these new facilities.”
The new St Lawrence School is part of the council’s wider £100m SEND school investment programme.
Sustainability
It implements a fabric-first approach to deliver an improved U-value, surpassing the standard found in most schools. Further sustainability features include air source heat pumps and electric vehicle charging points.
The new school includes a health hub offering physiotherapy, soft play and sensory areas, as well as a full education suite including science labs, design and technology, and art classrooms. This allows for pupils to complete a full curriculum offering. Essential life and social skills areas have been added too – to allow the children to learn essential skills for when they leave education.
The new building provides hall spaces with associated changing and hygiene suites for all needs, allowing for rebound therapy and general sports, as well as the ability to be used for multiple functions including dining. The profound and multiple learning disability (PMLD) suites are state-of-the-art and offer direct covered external play spaces ensuring the ability for all children to have access to safe and suitable outside spaces.
A complete overhaul of the external spaces sees the provision of a new car park that will reconfigure and enhance existing parking and drop off arrangements. Upon completion of the works, the school will have access to a total of 65 parking spaces, with accessible, enlarged and minibus spaces, as well as provisions for cycling. The site will have capacity for 28 minibuses for a managed pick-up/drop-off system.
Find out more about the school here.


