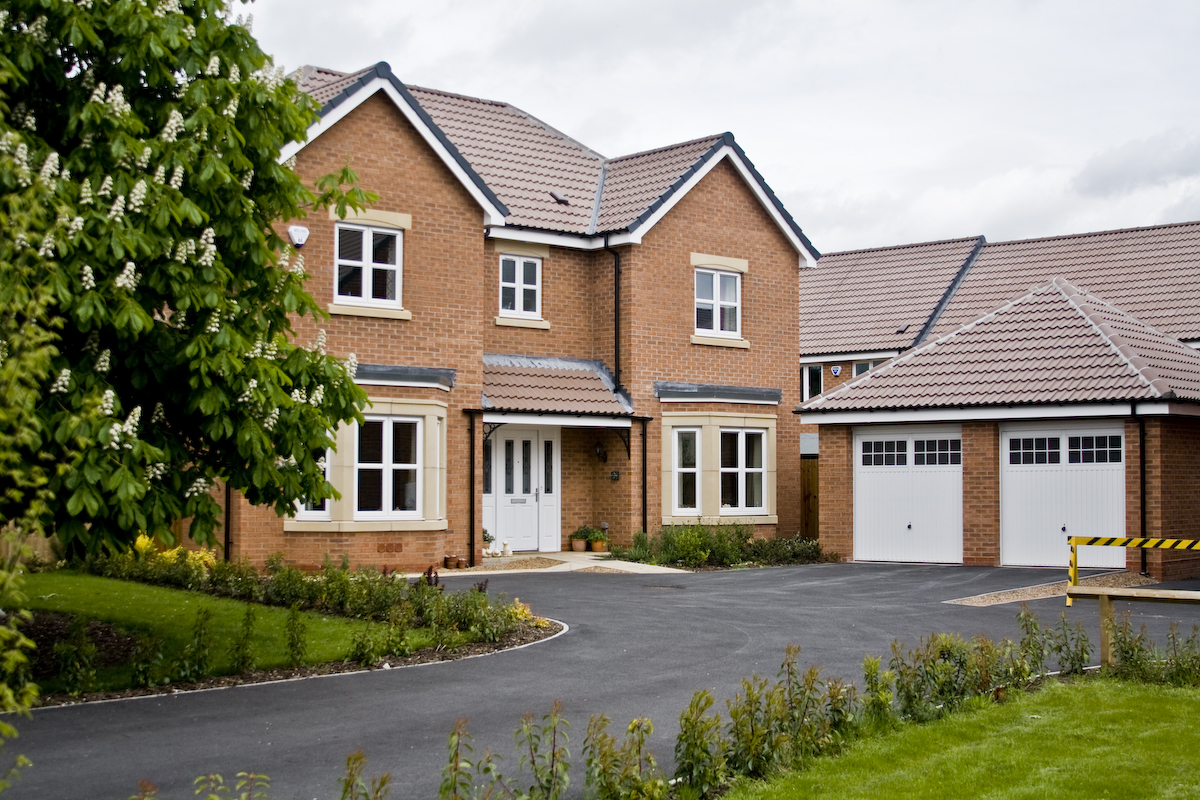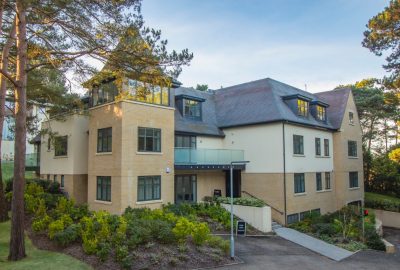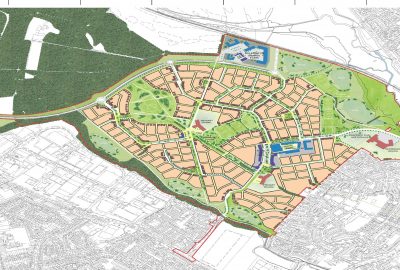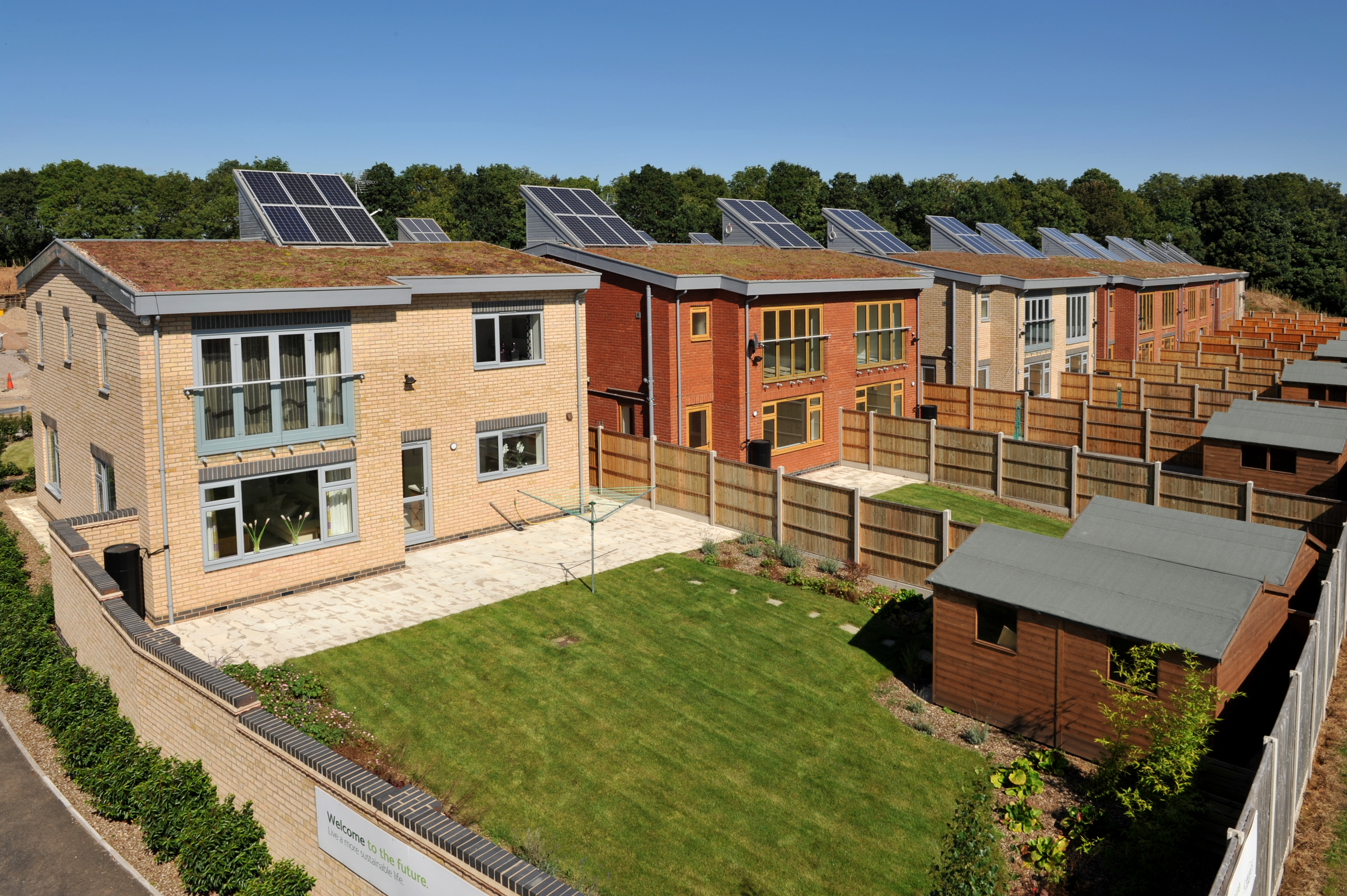This Elevation Castle College Sheffield project sees the transformation of the 2.7ha former college site on the edge of Sheffield City Centre turn into a new residential development.
Kier have built 84 houses, a mix of two-, three- and four-bedroom homes, of which 25 have been allocated for affordable shared ownership and rent.
Kier worked in partnership with the HCA, Sheffield City Council and stakeholders to refine the designs and submit a planning application to enable the work to start on site.
BSP Consulting provided civil and structural engineering services for the Elevation Castle College Sheffield project.
The high quality, desirable and affordable housing development provides vital new homes in the area.
Design inspiration was taken from the city’s industrial heritage.
Elevation is tenure blind, however 30% of its homes are affordable, South Yorkshire Housing Association contributed to this redevelopment by acquiring 11 shared ownership and 6 rented homes.
The remaining properties were offered on a shared equity basis.
Key challenges and engineering solutions
As part of this £9m regeneration project we were required to tackle a number of specific challenges, including undulating topography and steep gradients.
Parapets and flt roofs have been used to create the impression of floating gables, with second floor terraces affording views down the valley.
Elevations homes are also considerably heavier than traditional builds, owed to the steel that was utilised within the house frames.
Here are some other student accommodation schemes where team BSP have been involved:
Student Accommodation
Role
- Civil Engineering
- Structural Engineering
Client
Sheffield City Council & The Homes & Communities Agency
Contractor
Kier Living
Architect
Glenn Howells
Project Description
84 houses, a mix of two-, three- and four-bedroom homes.
Value
£9M
Completion
2016






