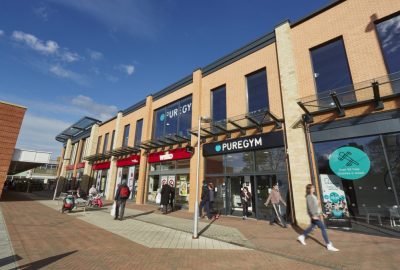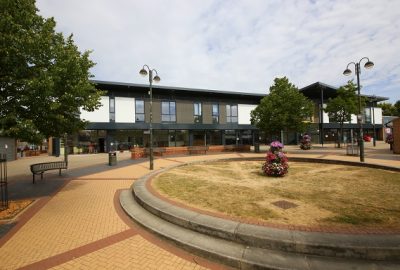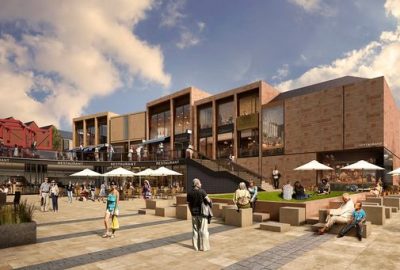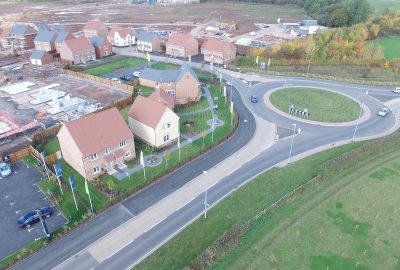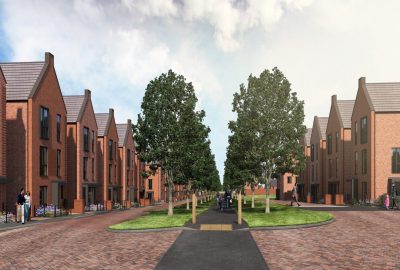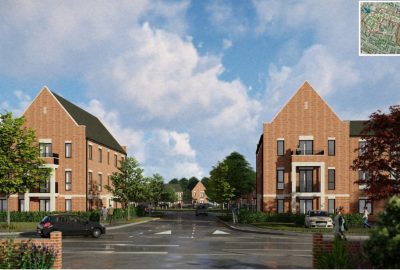Castleward Urban Regeneration signifies a new era in Derby.Dave Bullock,
Managing Director of Compendium Living
BSP Consulting has been involved from the concept stage of the £100 million Castleward regeneration project, a joint venture between Derby City Council and Compendium Living. Spanning five phases over 20 years, the 30-acre site near Derby’s city Centre will feature: 800 new homes, 35,000 sq. ft. of retail/commercial space and a primary school and community spaces.
The scheme includes a boulevard connecting the railway station to the city Centre, lined with shops, cafés, and offices.
Phase 1: Delivered 164 homes (for sale, rent, and shared ownership), 12 retail/commercial units, a public square with a play area, and the boulevard linking the station to the Derbion shopping Centre.
Phase 2: Added 54 homes, including low-rise apartments, duplex properties, and houses.
Phase 3: Added 82 homes, primarily apartments.
Phase 4: Planning approved in May 2023, this phase provides 112 homes, 34 of which are affordable, with a mix of two-, three-, and four-bedroom houses, and one- and two-bedroom apartments.
Other features of the regeneration include:
- A new primary school
- A new pedestrian link to Bass’s Recreation Ground
BSP provided Transport Assessments and Travel Plans for the original outline application and applications for specific phases, working closely with the developer and highway authority. A key element of the impact assessment involved data collection and analysis on existing and permitted land uses, to offset the trips generated by the proposed residential development. Various Travel Plan measures were implemented to maximise the opportunities for sustainable travel and the development provided a major opportunity to provide improved pedestrian and cycle links between the train station and the city Centre.
Key Challenges and Engineering Solutions
The site’s previous use left challenging ground conditions, including underground obstructions like old building foundations and a former canal. BSP Consulting developed plot-specific foundation solutions to address these issues.
Detailed designs and drawings minimised unexpected issues, saving time and costs for contractors. BSP also created an effective drainage solution incorporating swales, rain gardens, porous paving, and traditional positive drainage systems.
Awards
In 2014 it became the country’s second development project to receive a BREEAM accreditation for its overall environmental sustainability ‘BREEAM Communities’.
Castleward won the ‘Regeneration Award’ at the 2014 East Midlands fbe Awards.
The Vision
Compendium Living and Derby City Council aim to create a distinctive place combining high quality homes with the benefits of city-centre living. In addition, they want the area to be sustainable, and have a feeling of community.
Much of the housing will be low-level (two- and three-storey family homes) with a number of apartments and maisonettes. The tenure mix will be approximately 75% for private sale and 25% affordable homes (social rented and/or shared ownership).
BSP has been a member of the team since the pre-planning stage of the schedule.
For further information about the scheme take a look here:
https://www.compendiumliving.co.uk/projects/castleward-derby/
Role
- Master planning of the whole site.
- Civil engineer for phase one, two, three and four.
- Structural engineer for phase one, two, three and four.
- Geotechnical engineer for phase one and two.
Client
Compendium Living
Contractor
Lovell Partnerships Ltd
Architect
HTA Design LLP
Project Description
Major regeneration project to breathe new life into a key area of Derby to create hundreds of homes, thousands of square foot of commercial retail space, community areas and a new school - taking place in five phases spanning up to 20 years.
Value
£100,000,000
Duration
Five Phases over 15-20 Years
Completion
First phase completed in 2015 - Work on phase four is expected to be completed in early 2027.

